 |  | 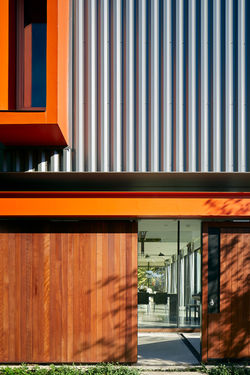 |  | 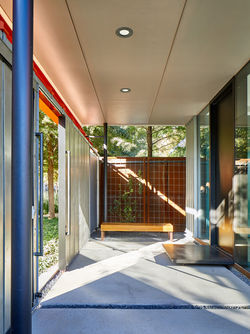 |
|---|---|---|---|---|
 |  | 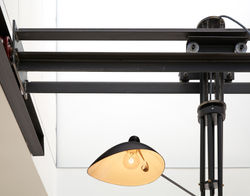 |  | 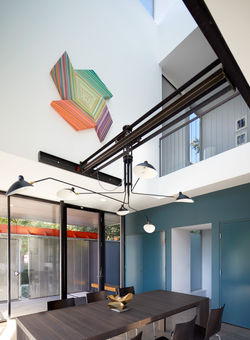 |
 |  |  |  |  |
 |  |  |  | 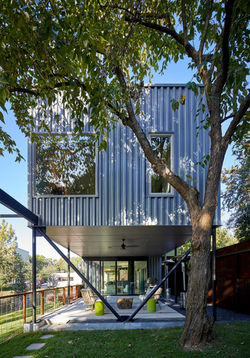 |
 |
16 VANGUARD
dallas, texas
2500 sq ft
3 bed/2.5 bath
completed: 2015
The site is a 50’x210 single family residential lot located in the Urban Reserve Neighborhood in Dallas Texas. 16 Vanguard Way is prominently located at the north end of the Urban Reserve’s main pond. The main entry facade fronts Vanguard way to the west. The south facade looks out across the main pond and along with 26 Vanguard Way at the south side of the pond, is one of the few houses in the development that allows for a broadside view of one of the building facades.
The main residence is a total of 2455 sf, with the ground floor being only 900 sf. The clients desired to take advantage of the views on the site, in particular the pond to the south. Maximizing the glass on the ground floor was a driving design force in the project. The exterior massing is characterized as a floating bar, with two rooftop light monitors. The bar appears to float by virtue of the continuously glazed ground floor. The light monitors are designed to pick up the eastern morning light and the western, afternoon light as a whole house daylighting strategy. The house is a two bedroom, two and a half bath structure with a library/office that can be used as a guest room as needed. The library/office was designed to float within the volume of the house and between the two light monitors.
One of the main issues in dealing with the exterior design of the house, was how to address the Vanguard (street) facade, and the pond facade as competing elements. Like most of the houses in the Urban Reserve, the long narrow site forces the small end of the building to address the street. In many cases there is very little wall surface to develop a facade to accommodate a strong sense of entry. As as strategy to develop more facade area, a garden wall was implemented, which continues the sense of containment started by the neighboring house at 14 Vanguard Way. The garden wall is also a device used to provide a modern take on the a porch as well as to provide privacy to the essentially all glass lower level.
The main entry to the residence occurs through a large wooden, rolling gate, which can be opened up to allow for complete transparency through the house. The entry facade from this covered porch, consists of a custom fabricated flush glazed, butt-jointed, insulated glass panels. The main entry door is an oversized (3’4” x 9’-0” steel door. The ground floor plan is open from front to back and is surrounded by sliding glass patio doors opening onto the south deck overlooking the pond, and the back covered patio. The downstairs accommodates dining, kitchen, living, and a small powder bath. The ground floor footprint was kept intentionally small to be as efficient as possible in both spatially and economically.
The lack of lateral bracing walls downstairs led to an innovative structural solution in using a series of steel “windframes” which are embedded in the depth of the thick, service wall that forms the north wall of the downstairs. The wind frames transfer the lateral wind load from the south wall, through the second floor plate, through the steel frames to the foundation.
The stair and the powder bath act as small saddle bags to the north side of the building and have only a minimal foundation area to reduce cost. Passing through the north wall of the downstairs allows access to the stairs. The stairwell is simple and naturally lit from the west end wall and a skylight at the top of the landing. Arriving upstairs. The plan is organized around a hallway running the length of the building. The middle zone of the upstairs is dominated by the library/office which is open on two sides which allows for the light from the monitors to penetrate to the ground floor level. The office prominently overlooks the pond and has views towards downtown. Being able to double as a guest bedroom, it was a requirement for the room to be closed of from the rest of the house when necessary. Two large rotating panels made from a steel frame and clad in homasote close off the west end of the room from the main monitor space. A thin trapdoor of steel and polycarbonate closes off the east side of the room from below.
The interior is modestly appointed with emphasis on the details that you use most often such and the library doors, custom light switch poles, and the custom chandelier. The chandelier spans the triple volume space of the west monitor. Because the dining table could be configured in several ways, the light is able to move in all directions similar to a gantry crane to accommodate several locations for the table. It is a very unique feature of the house and has a great deal of detail.
Photography: Dror Baldinger FAIA, Thad Reeves AIA
AWARDS & PUBLICATIONS
Texas Architect · "Hammer Time"
2018
AIA · Dallas Homes Tour
2016
link
D Magazine · Home Tour Feature
2016
Significant Homes · Featured Home
2016
